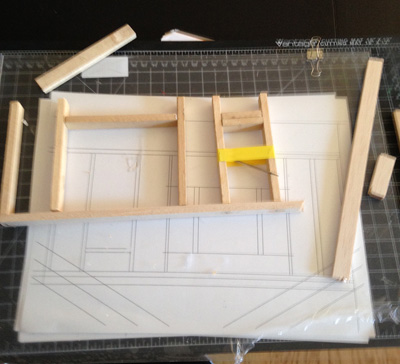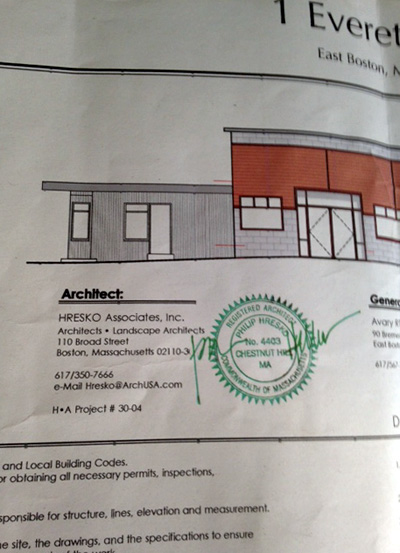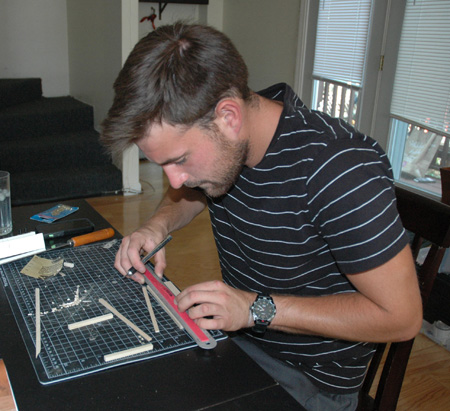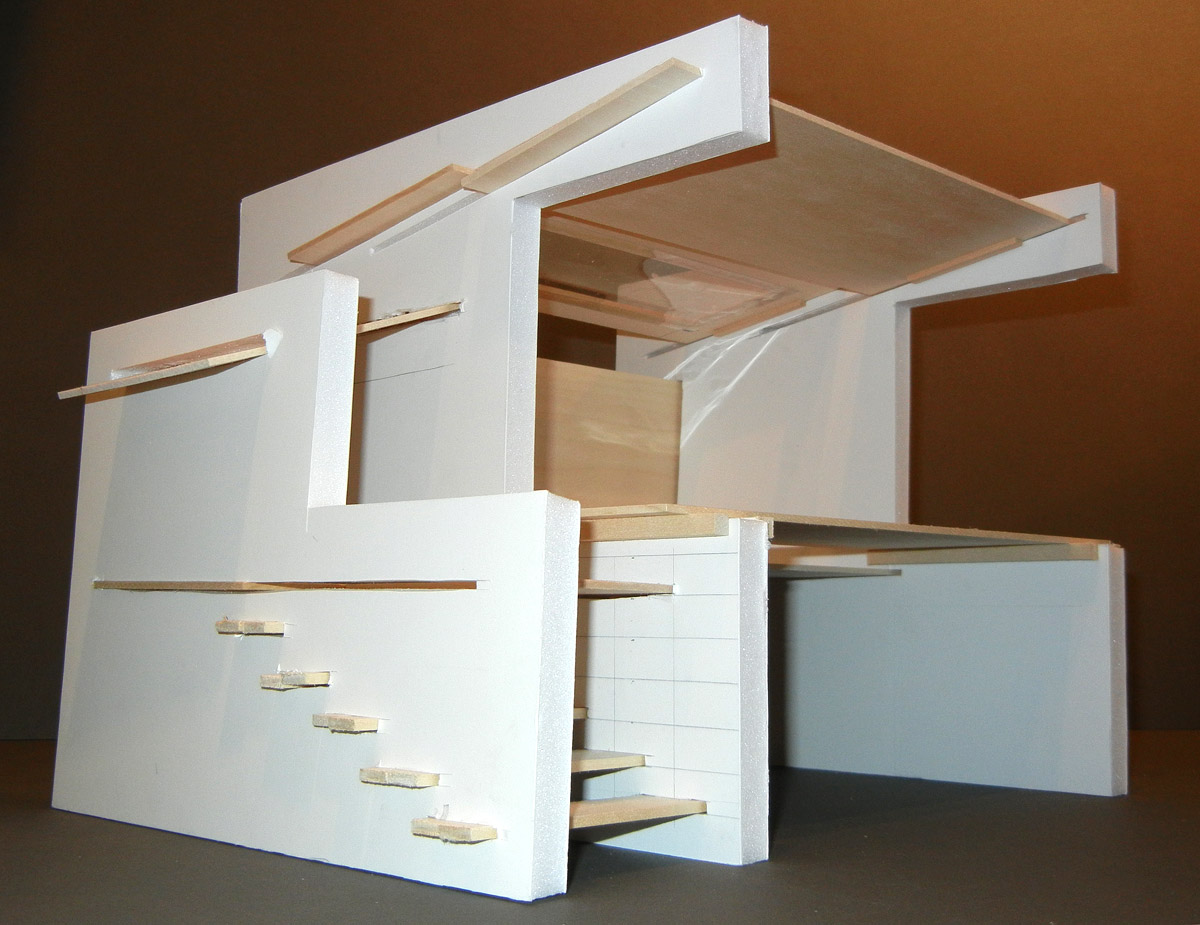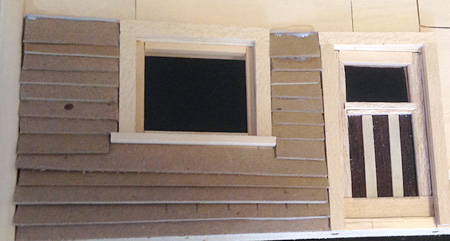Continuing our paper tradition theme at this year’s Lowell Folk Festival craft area, we turn to architectural drawing and model making. Paper is still the most common way of transmitting architectural information and ideas. From initial sketches to the iterative design process, from presentation to white prints, it is the drawing on paper that is critiqued, approved, and followed. Architects need paper plans to get client approval or obtain a building permit.
Contractors, engineers, and builders need a paper plan from which to work. Architectural drawings (floor plans, sectionals, and elevations) might be perplexing to someone who doesn’t know how to “read” them, but with a 3-D representational scale model, no translation is necessary.
As a student at the Boston Architectural College, Russell Call is learning the essential skills of architectural drawing and model making.
Paper is used to make massing models. These rough study models can be made quickly and are an efficient tool for understanding how a design will occupy real space.
Paper can also be easily modified to represent different types of building materials, e.g., flat paper for façade; stacked, compressed paper for cement; and folded paper for clapboard siding.
In today’s digital world, with access to computer-aided-design (CAD), why do you think architects still build models out of paper?
Building 3-D models out of light bass wood is a hands-on way of learning about construction methods –foundational support, structural integrity, joinery, framing, and finishing.
Come see this miniature bungalow-in-the-making, as well as other architectural paper drawings and models in the folk craft area of the Lowell Folk Festival.

